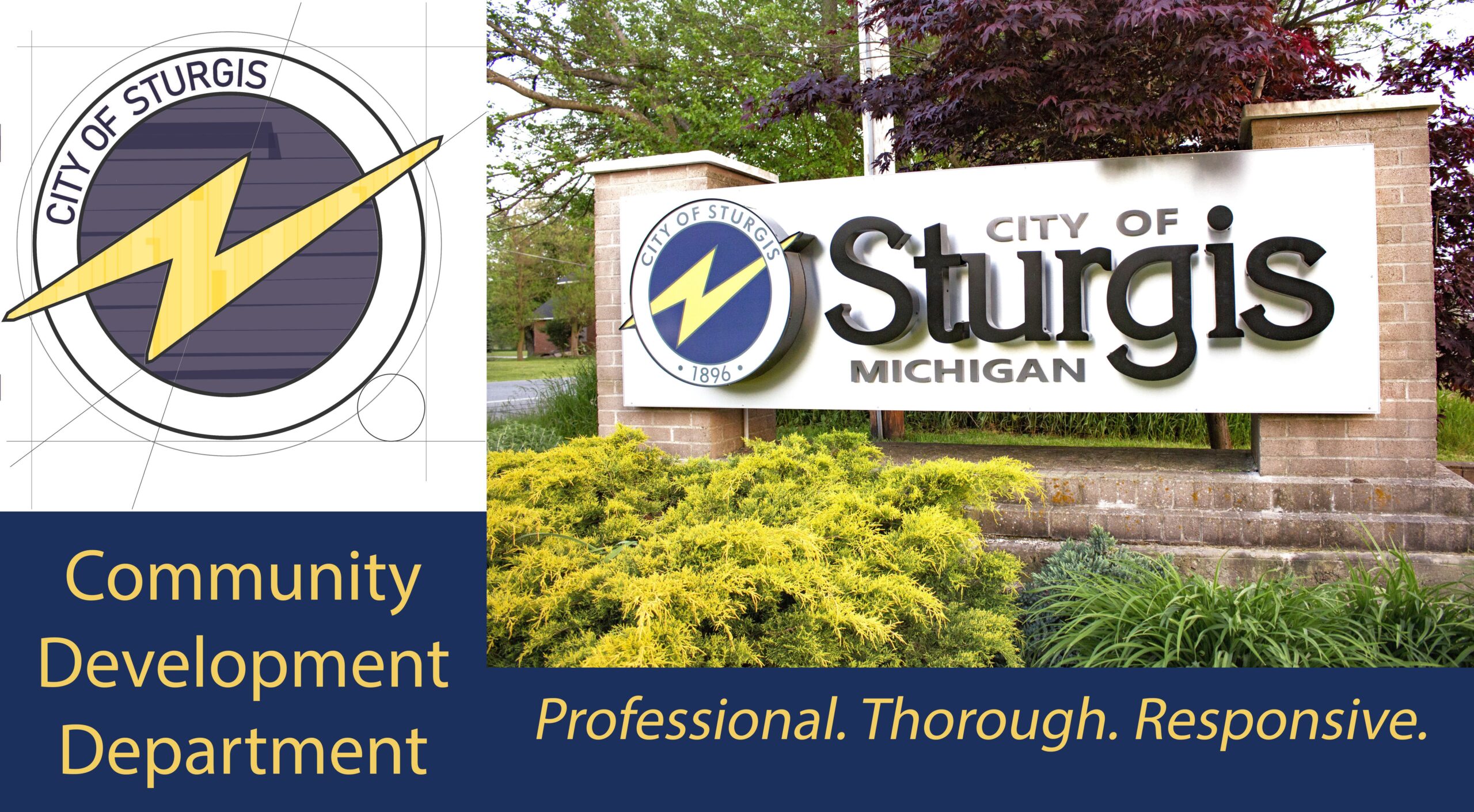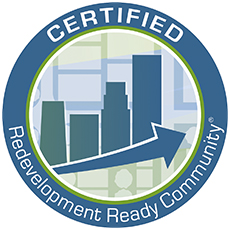Now that we know the scope of the project and you have a location in mind, you will need to understand zoning and whether or not you meet the zoning requirements.
What is zoning?
Zoning helps promote growth and redevelopment in the City. It provides a set of regulations (also known as ordinances, which are local laws) that projects must comply with.
Throughout the City there are zoning districts: areas where similar properties are grouped together by use, and all regulated in the same way. For example, one district may be designed for all homes (“residential”), another district may be designated for retail businesses (“commercial”), and a third district may be designated for manufacturing (“industrial”). Districts are designed this way so that everyone can enjoy and use their properties as best as possible while considering the needs of all property owners and the community as a whole. The districts fall into four general categories:
- Residential: designated by R-“something”, for things like houses, apartments, duplexes
- Business: designated by B-“something”, for things like retail, offices, restaurants, etc.
- Manufacturing: designated by M, for manufacturing and other industrial businesses
- Special Districts: various designations, these include stand-alone parking and special project areas
How does zoning impact your project?
Zoning is meant to guide “built environment” of Sturgis: the collection of streets, sidewalks, amenities, buildings, facades, greenery, and everything else that makes up the experience of being in the community. For each project, it determines 1. whether your use can happen in the location(s) you chose, 2. how the site will function, and 3. which of the City’s approval processes apply to your project.
Use verification
To determine which uses are permitted in various zoning districts, please consult Article IV of the City of Sturgis Zoning Ordinance.
Approval processes: permitted uses and special land uses
The list of uses that is allowed in each district is separated into two categories: “permitted uses” and “special land uses.” This refers to the type of approval that the project needs. Let’s get a better understanding of the types of uses.
Permitted uses
A permitted use would be something that is considered a natural fit for the zoning district and its rules. For example, if it were a Residential zoning district, one would expect a house or duplex would be a permitted use, but a department store probably doesn’t fit. In a Business zoning district, a department store, a restaurant, or a business office may all be permitted uses, but a single family house probably doesn’t fit and would not be included.
Special land uses
A special land use is one that maybe appropriate in a zoning district, but because they are not a perfect or natural fit, special conditions may be necessary to be able to function properly in this area. It might be a duplex in an area that is populated be single family homes or an automobile repair shop in certain business districts (for example due to the additional noise that may be created). Special land uses must be approved by the Planning Commission.
Site development standards
Now that you have your plan and know your use is acceptable at a particular location it’s time to see how your plan compares to the requirements of your zoning district and the regulations under which you can use the property.
Certain buildings, structures, or uses* are exempt from the site plan review and procedures. For most buildings, structures, and uses, site plan review will be required. See Section 1.1204 of the Zoning Ordinance for information on the site plan review application procedure.
*Buildings, structures or uses exempt from site plan review:
- Single- or two-family homes under separate ownership on an individual and separate lot for each home, and including accessory uses.
- Interior, accessory, and subordinate buildings requiring no new or additional means of access thereto from adjoining public roads or highways or require additional parking and complying with all zoning ordinance requirements.
- Projects involving the expansion, remodeling, or enlargement of existing buildings which comply with all zoning code requirements and involve no new or additional means of access thereto from adjoining public roads or highways or required additional parking.
- Additional buildings or structures similar to those previously existing upon an individual site complying with all zoning code requirements and requiring no new or additional means of access thereto from adjoining public roads or highways for such purposes, and which do not require any additional parking area to comply with the requirements of article IX [of this zoning ordinance].
- Uses such as on-premises advertising signs except as provided for in article XIII [of this zoning ordinance].








