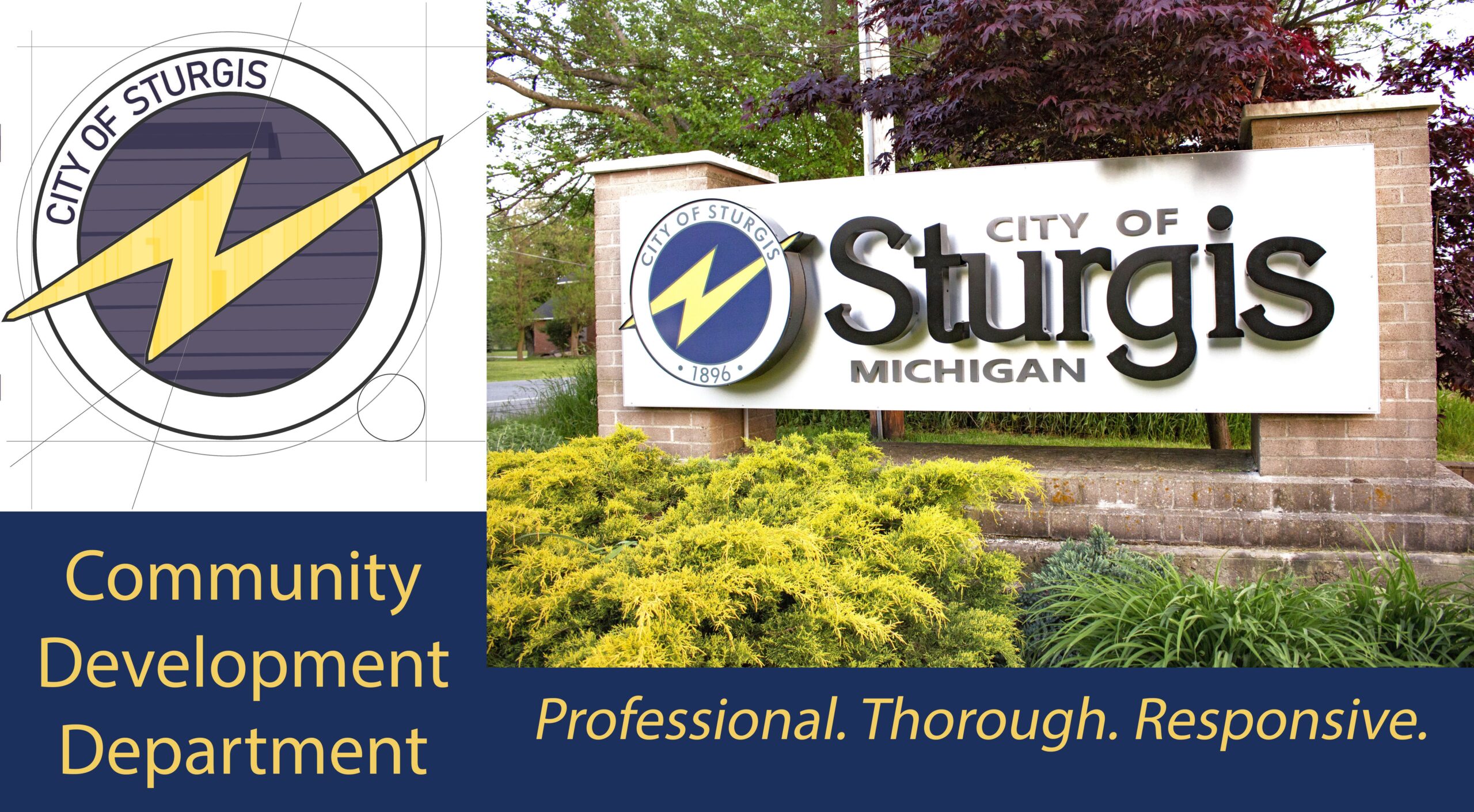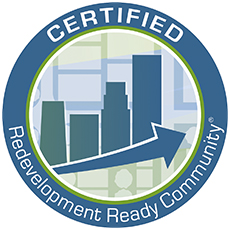Construction plans, sometimes referred to as “prints” or “blueprints,” are documents that describe the design, location, and physical characteristics of a proposed new structure or changes to an existing structure or property.
What is included in the construction plans?
All the information on how to construct your building. They detail out the specifics of your project including footing and foundations and how to frame walls and roofs as well as the plumbing, electrical, mechanical and fire suppression specifications.
Full construction plan sets will include building plans, electrical plans, mechanical plans, and plumbing plans as well as fire suppression and fire alarm plans if applicable. Michigan state law requires that construction plans for commercial buildings be signed and sealed by a design professional (architect or engineer) licensed in the State.
How are construction plans different from site plans?
Construction plans show the full details of development including three-dimensional components above- and below-ground. These plans are provided at a greater detail than is necessary for the site plan that is submitted earlier in the review process. This is necessary in order to demonstrate compliance with all engineering standards and local, county and state ordinances and laws.
Submitting construction plans
For commercial building projects you will need to create and submit one (1) electronic copy or three (3) full sets of hard copy construction plans with your Building Permit application. (We prefer electronic.)
Once you have your construction plans ready, the next step is to submit them for formal review and approval.
You will submit full construction plans to the City of Sturgis Community Development Department, who will oversee your entire project. Different parts of these plans, however, will also need to be submitted to trade specific inspectors for review. A list of plan sections and who will review them (if they are required) is provided below:
- Building plan: Permitted & reviewed by the City of Sturgis (no additional submittal needed)
- Electric plan: Permitted & reviewed by State of Michigan Electrical
- Plumbing plan: Permitted & reviewed by State of Michigan Plumbing
- Mechanical plan: Permitted & reviewed by State of Michigan Mechanical;
- Fire Suppression plan: Permitted & reviewed by State of Michigan Mechanical
- Fire Alarm plan: Permitted & reviewed by the City of Sturgis
While you, your design professional, or project manager will be responsible for applying for plans review and supplying the needed plan sections, the City of Sturgis will be working with the State of Michigan inspectors to ensure these plans have been properly submitted and reviewed.








