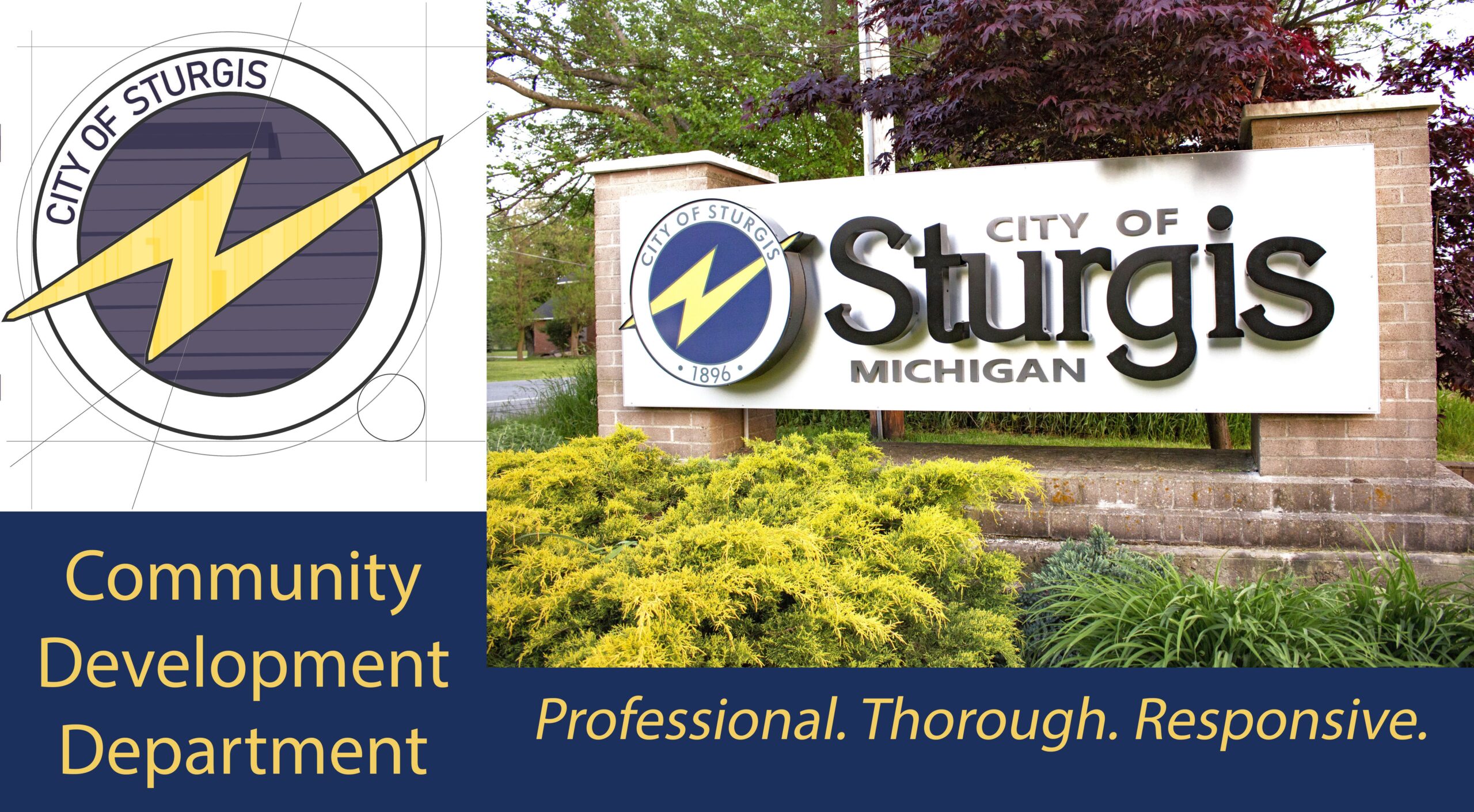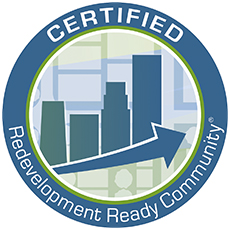Whether you are a seasoned developer or this is your first time working on a project, it’s normal and expected to have lots of questions during the early stages of a project. As your idea is taking shape, we welcome you to call, email, or schedule an informal meeting to ask any questions you may have. We will give you an opportunity to describe your project, ask questions, and get answers in a casual setting.
What should you prepare for an initial meeting with the City?
- The name and address of the applicant or developer, including the names and addresses of any officer of a corporation or partners of a partnership.
- Conceptual sketch of proposed development: At a minimum Include approximate location of property lines, drive access and proposed structures. A legal description should also be included. The sketch plan should be drawn to scale.
- Professional services: Will an architect or engineer be used to prepare development plans? If so, please provide their name, phone number and email at or prior to the meeting.
- Approximate water and sanitary sewer needs for the proposed use.
- Approximate daily traffic count for the proposed use.
Hiring design professionals
It is highly encouraged to start working with a State of Michigan-licensed architect or engineer as soon as possible. These two professions are part of group called design professionals. The State of Michigan requires licensed design professionals for all commercial projects. They are the ones who are trained and licensed to help you through each step of the design and construction process.
Frequently asked question: Do I really have to hire a design professional for my project? They are so expensive!
Frequently given answer: For most projects, yes, you do. These professionals put their license on the line every time they review a project, so they are the ones who deeply understand the regulations AND how each one contributes to the public health, safety, and welfare of every person who lives in or visits Sturgis. Every project depends on these professions make sure that people are not harmed in public places. It can be expensive, and it is necessary.
Preapplication meeting
This meeting is designed for you to understand the site plan process. A site plan shows the anticipated development, existing structures, parking areas, water, and sewer lines, lighting, and landscaping details. The site plan is reviewed to determine if your project is in compliance with the City’s zoning requirements. By this point in the process you should have talked with a design professional (a State of Michigan-licensed architect or engineer) and developed a first draft of your site plan. You may have done a first draft yourself for this meeting, but note that the final site plan must be completed by a design professional and the earlier you can get them involved, the better.
Since we have first talked about your project something may have changed and the Pre-Application Site Plan meeting allows us to discuss it more in detail. This is a great opportunity to talk about ideas before they are finalized by your design professional.
You may have questions about vehicle access or pedestrian crossings. Maybe you don’t know what types or sizes of water supply lines are available to your site. There may be other things that you don’t know about the site that we may be able to provide some additional information on. As with the BDT meeting in the Planning Phase, a number of staff members from various areas will be present to help address these questions. The difference now is that we are finalizing details as your project moves towards a formal review.
While some of these issues may be addressed in the Planning phase, there are a number of things that may be discussed at this point in the process, now that details of your project are coming into focus. This may include:
- Site constraints such as setbacks from the property lines or areas that you can or can’t park.
- Environmental concerns with the property.
- Issues surrounding storm water retention.
- Potential incentives for the project.
- Availability of infrastructure like water, sanitary sewer, natural gas and telecommunications.
After this Pre-Application Site Plan meeting, you should have the information necessary to develop your final site plan with your design professional. While it is required to include the same information as what you probably included on your first draft, this should be the most refined version possible with all the needed details so it can be adequately reviewed by City staff for approval.
At this point in the process, we are working with you to better understand your needs. Depending on what those needs are, we may recommend a meeting with our Business Development Team.
Business Development Team
Other groups to plan with other than the City of Sturgis.
While we will mostly be discussing the processes and approvals needed from the City of Sturgis, there are several other organizations or agencies to discuss your project with on your type of project. These may include:
- Branch Hillsdale St. Joseph Community Health Agency,
- St. Joseph County Drain Commissioner for Soil Erosion,
- Michigan Department of Environment, Great Lakes, and Energy (EGLE)
- Michigan Department of Transportation (MDOT)
- St. Joseph County Road Commission
- Michigan Department of Agriculture (MDARD)
- State of Michigan Marijuana Regulatory Agency
The groups listed above are just a handful of entities that you may want to speak to or from whom you may need additional approvals for your project. We will be able to provide you with the contacts for these organizations or agencies if requested and discuss when the ideal time in the process is to have discussions or submit applications.








